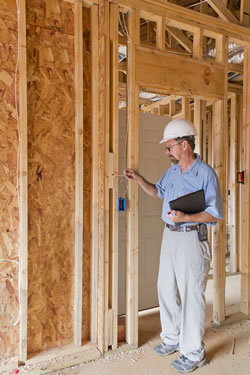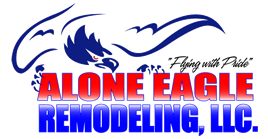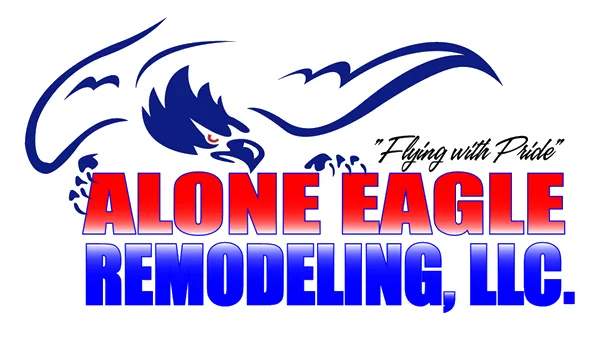Getting A Permit To Finish Your Basement
 Steps of Permit Inspections for Basement Remodeling
Steps of Permit Inspections for Basement Remodeling
There are quite a few things to consider when finishing your basement and obtaining a permit is of good practice for both the homeowner and contractor. It’s not as punishing as you may think and Alone Eagle Remodeling would like to offer a rundown of what would happen on a standard project in the Harrisburg PA area. The process would start by submitting all information between the homeowner and contractor. This would include project drawings and layouts.
A Township Building Inspector is assigned to the project and will come in various stages to inspect things. This can delay the job because everyone is at their mercy so just know to expect a few lost days here and there depending on how scheduling goes.
Another thing to take note of is delays due to not passing a particular portion of an inspection. Yes, there are times where a contractor can fail something. As long as it’s nothing major you shouldn’t have to worry. Each township is different and may have adopted some of their own tidbits to the building code. On top of that, each inspector is different and has their own little things to pick on and that’s ok too. Provided that a failed area can easily be looked at on the next scheduled inspection, the officer would let work continue and re-inspect the specified area on the flip side. We look at it as a way to learn more and be better acquainted with local codes because the building and remodeling industry is always changing and your best contractors will grow with it.
INSPECTION # 1 – Framing, Plumbing, Fire Stopping
Before we get started on this topic, Electrical can be included but in this area it may be served to a Third Party Inspection Company. Alone Eagle Remodeling arranges for our electrical inspections, drawing approvals, rough in inspection and final inspection. Our electrical inspections must be done before the Township Officer is on site so that he can make note of the progress.
- Framing – Inspection includes all areas of framing, proper layout and spacing of frame walls and doorways. We frame walls with a pressure treated bottom plate and vertical studs are 16″ on center.
- Plumbing – If plumbing is being installed on a project, a pressure test is necessary. All new pipes are capped and then filled with compressed air. Drain piping must hold 5 to 10 pounds of pressure for 10 to 20 minutes. All of those calculations are driven by the luck of the draw. We normally do a test run the day before (and early in the morning before) the inspection. Air is pressurized and released while the inspector is present.
- Fire Stopping – Framing and stud work can be used to close off any open areas that would transfer air movement to the above floors of the home. Any holes and penetrations through walls for pipes and wires are inspected for having been filled with fire seal. There are two types. A caulking tub and a spray foam version. We prefer fire rated spray foam because it fills penetrations better and expands.
INSPECTION # 2 – Insulation
An insulation inspection is performed to notarize that all specific R-Value ratios have been met for interior (under grade) and exterior walls. We hire an insulation company for installation simply because they do this type of work everyday and not mention that their supplied and installed cost is cheaper than just purchasing the material at a lumber yard. We can pass that savings directly to you while having a specialist do the work… (we’ll let them get itchy…).
Our application for insulating a basement may cost a bit more but we prefer a bullet proof end product. All block walls are sprayed 1″ thick with Closed Cell Spray Foam. This is the best way to provide a solid vapor barrier and prevent water intrusion. The following day, insulation batts will be installed throughout all necessary walls and ceiling openings. This application exceeds industry standards and is to your benefit.
INSPECTION # 3 – Drywall
After the new drywall is hung, an inspection must take place prior to finishing. The inspector will check the screw pattern to make sure everything is properly fastened. Adding construction adhesive to ceiling joists is necessary and will prevent “screw pops” in the future. We also apply glue to wall framing when installing drywall. When this inspection is complete, there is no more stopping until the work is complete.
FINAL INSPECTIONS
When all of the work is completed in your new basement, we will start by contacting and scheduling a final electric inspection. The company will test switches, outlets, lighting and the service panel connections to ensure everything is up to code. Having an electrical inspection and approval sticker on the service panel is a must for when the Township Codes Officer comes back out.
Last but not least, a scheduled appointment with the Township Officer will occur. Provided that all prior inspections are passed, there should be absolutely no reason to fail this one. All areas will be looked over for completion, run faucets, check heating and give a stamp of approval and occupancy grants.
Additional Information
If you are interested in a Basement Remodeling project or would like to learn more about how to obtain a permit for a remodeling project, please feel free to contact Alone Eagle Remodeling.



