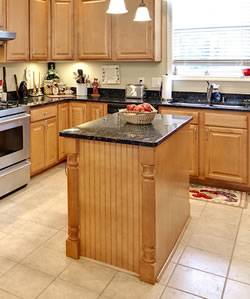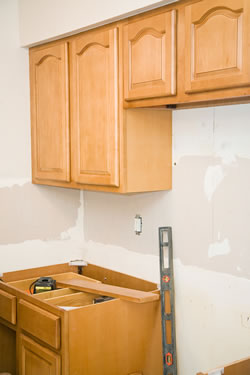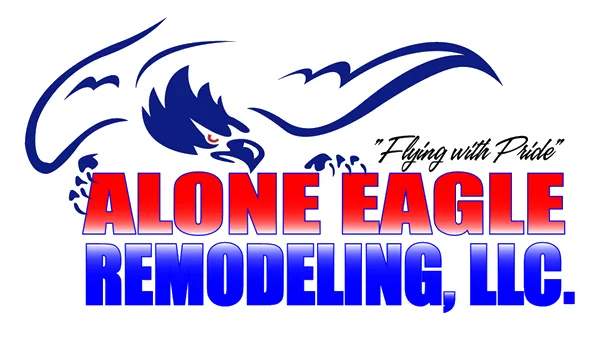Adding an Island Into Your Kitchen Remodeling Plans
Implementing a Kitchen Island into your everyday life
You may have been struggling with your current kitchen layout and wanting to redesign the whole space to bring a more functional work area in to play. Holidays and other family gatherings are a good time to really think about how things are working and what you would like to change since that is when the kitchen is at a maximum use (along with your electric or gas meter…). A kitchen island is always high on the wish list for an additional prep area so we’d like to take you through some simple steps to prepare you for a definite decision.
Your work triangle is a good place to start. Before you think about island placement take some time to observe how far you navigate to the sink, stove and refrigerator. Depending on how that is working for you the next step is to have an idea of your new layout. If you want to move one of the appliances to a different location you should draw out a general picture of your existing layout and one of your desired idea. Take a look at how much your travel area will change and if it will benefit you or not.
Keep an open mind. You can become discouraged through the process because at some point you can actually lose vision of what you want. Now that you’ve spent some time thinking about a new layout is when you can start picturing the island in place. If you’re stove or sink is one of the things you would like to move, it may be better suited in the island. This may bring some additional mechanical work to the equation, however, appliances and/or sinks can become more accessible.
Nail down your design. From the start, much of the design will be your work. Bringing a professional in to the forefront at this time will bring new experience and knowledge to your plan. We can put our heads together based on your wants and needs to bring your new design to life. This may take some time with a few additional meetings for small details and corrections.
Get a Big Box. Well, you may have already heard of this but when you are still in the design phase placing a cabinet sized box or even a table in your kitchen will mock the presence of an island. Get a feel for where it’s at and decide if you can live with it there. Make sure you feel comfortable with it because many homeowners would admit that after installing an island they didn’t like it.
Taking these steps ahead of time and sufficient planning is the way to go before starting a kitchen remodel. The last thing you want to do is rush a kitchen design and installation. With a quality firm like Alone Eagle Remodeling that simply does not happen because we want to make sure that you will end up with an upgrade!
If you’re ready to move forward with a kitchen remodeling project we can meet you and work with you on a design. We can also answer any questions and concerns that you may have.




